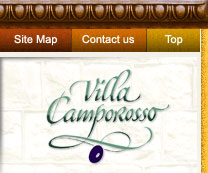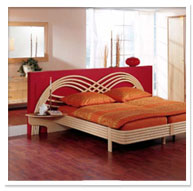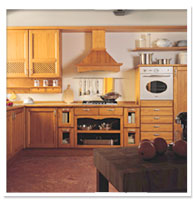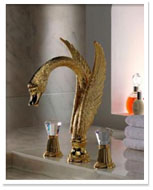

| The villa building will offer a living area of 260 m2 (2800 sqft) on two floors. Three double bedrooms are planed, each with a separate bathroom, a spacious living room as well as an eat-in kitchen. The floor plan was orientated towards the bay of Menton in the west. So sunsets can be savoured throughout the villa, making each evening a special event. |
Bedrooms
| Bedroom
1 (1st floor, 30 m2 / 323 sqft): Light-flooded unit with a handmade iron bed in the Tuscany style (1.80 x 2 m), latex mattresses, writing table, and lounge with 2 Knoll leather armchairs. Bathroom 1 (8 m2 / 86 sqft): Shower at ground level (90 x 90 cm / 3x3 ft), glass shower enclosure, massive granite shower tray, large overhead shower, bathroom ceramics and fittings by Ideal Standard (Belvedere 24k hard gold plated). Bedroom 2 (1st floor, 41 m2 / 441 sqft): Master bedroom, separate entrance from outside, integrated own kitchen (ceran cooking field, fridge, dishwasher). King-size bed with excess length (2.10 x 2 m), latex mattresses, spacious real leather desk from i4Mariani, combined living and eating area with Lloyd Loom armchairs, fireplace (decorative only). Bathroom 2 (16 m2 / 170 sqft): Shower at ground level (90 x 90 cm / 3x3 ft), glass shower enclosure, massive granite shower tray, large overhead shower, whirlpool, bathroom ceramics by Villeroy & Boch (Amadea stand alone washbasin, washdown WC and bidet), faucets by Jado (swan design 24k hard gold plated), make-up desk and changing table. Bedroom 3 (ground floor, 32.5 m2 / 350 sqft): Ground level living unit, Schuetz king-size bed (2 x 2 m / 6.6 x 6.6 ft) made of rattan with automatic slatted frame, latex mattresses, Bruehl & Sippold leather sofa. Bathroom 3 (10.5 m2 / 113 sqft): Shower at ground level (1.40 x 1.40 m / 4.6 x 4.6 ft), glass shower enclosure with corner entrance, massive granite shower tray, large overhead shower, elegant off-white bathroom ceramics by Villeroy & Boch and fittings by Hans Grohe (Axor Terrano in satinox colour). |
 |
Kitchen
|
Eat-in kitchen (ground floor, 32 m2 / 345 sqft), Grattarola massive
wood fitted kitchen in American cherry wood, Imperial oven, Imperial
microwave, De Dietrich glass-ceran electric cooktop with induction
cooking, Gutmann low-noise ventilator, Imperial dishwasher, Imperial
fridge-freezer combination, Gaggenau electric deep fryer, Jura coffee
machine (Italian coffee beans will be provided), Schuetz dining room
collection made of rattan, including formal dining table and six very
comfortable lounge chairs. A prime example is the massive wood kitchen made from American cherry wood, rattan furniture from the German manufacture Schuetz and Italian fitting details from Unopił. In that way the villa radiates warmth and conviviality. |
 |
Livingroom
| Living Room (ground floor, 43 m2 / 463 sqft): Panoramic view to the east from the Ligurian Alps to the coast, Schuetz living room furniture made of rattan with three-seater sofa, two-seater sofa and armchair, large open fireplace, flat screen TFT TV, DVD, hi-fi system. |
Bathroom
| The master bathroom will include 24k gold-plated fittings from Jado. The shower tray is made up of a single, massive piece of granite like the others in the villa. And, of course, a whirlpool bath is included. We have ensured that the remaining rooms are equally spacious and have been designed and furnished to the same high quality and tasteful modern style. |  |
Floor Plans
 |
